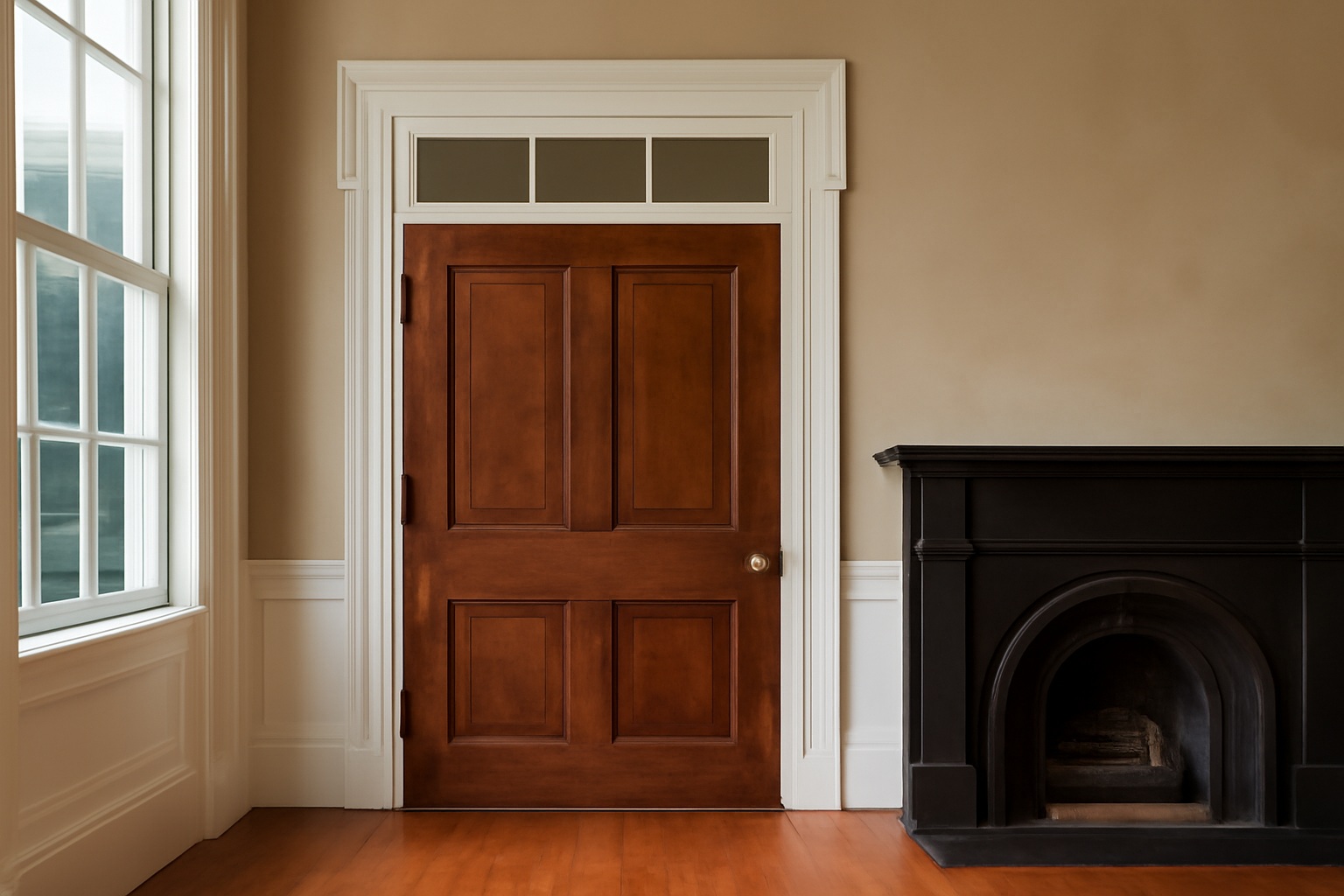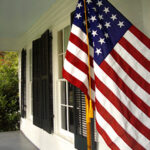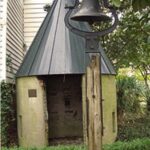Design and Architecture of The Boyd House
Early Design Features
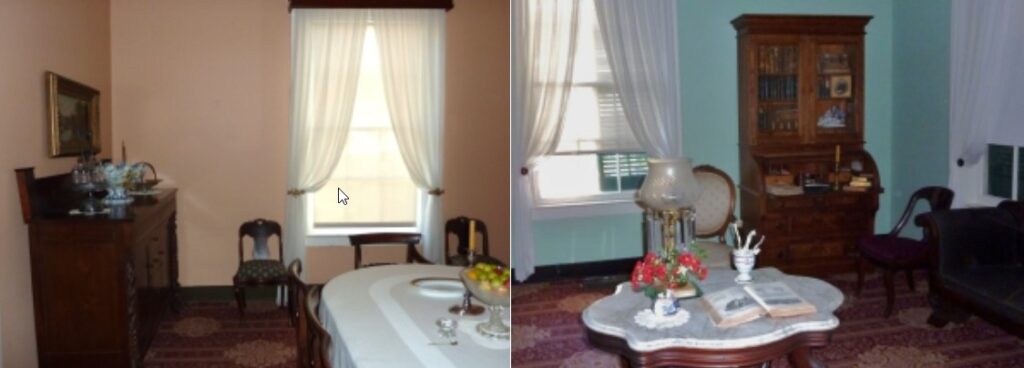
The design of the five-room Boyd House follows a common layout, with two parlors on either side of a wide central hall that runs perpendicular to the street. Each set of parlors shares a common chimney. The fireplaces originally burned wood, but later changes converted them to burn coal.
Windows, Shutters, and Ceilings
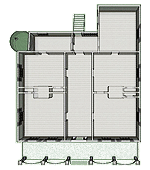
The original cypress double-hung windows are large, providing ample light and ventilation. Additionally, the exterior shutters have hinges, allowing the owner to close them during certain times of the day, blocking out the sun. The ceilings stand just over ten feet tall, which helps hot Southern air rise above the inhabitants. These elements remain original to the circa 1853 structure.
Front Door and Trim
The original two-panel cypress front door complements the Greek Revival style. It is flanked by three-pane sidelights with raised panels and topped with a four-pane transom. The door facings are battered, eared, and back-banded, adding Greek Revival detailing. Furthermore, the doors leading to or from the entrance hall feature a faux wood grain finish, which was common for houses from this period. While the doors are original, the wood grain effect was recreated in the 1970s.
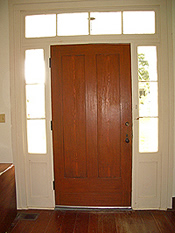
Flooring and Surfaces
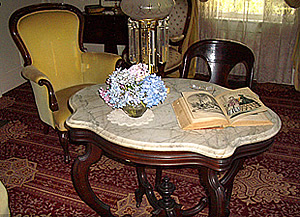
Original heart pine floors run throughout the house and remain in excellent condition. You can spot tack marks on the floors, indicating the placement of floor coverings through the years. Painted canvas floor cloths once ran down and across the entrance hall. Straw mats and possibly a woven Venetian carpet adorned the floors of the bedrooms. In the parlor and dining room, wool ingrain carpets likely covered the floors, similar to the fine reproduction carpet laid there now.
Plaster Walls and Closets
The house originally had plastered walls and ceilings. However, the closets were not part of the 1853 structure. The McGills probably added them during the 1880s renovation.

