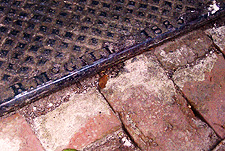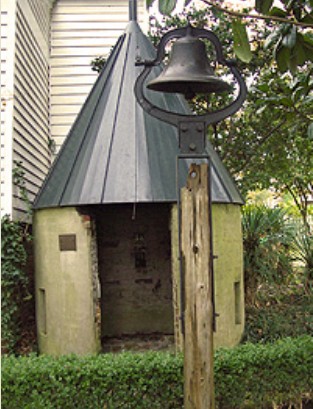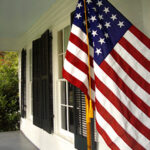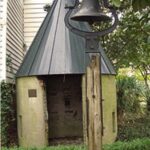Location and Structure
At the southwest corner of the main Boyd House sits the restored milk house, also known as the “buttery.” This structure is a brick cylinder, approximately five feet tall and five feet in diameter, topped with a modern conical metal roof. The brick walls feature slit-like vents with cast iron grillwork closures. The floor is made of cement and shaped into a two-level basin, with the higher side at the rear half of the cylinder. Originally, the milk house had a door for closure and wooden shelves inside.
Purpose and Function
Milk houses were somewhat uncommon in the South. Before refrigeration, it was challenging to keep milk products cool. To cool milk, it was often placed in pans set in water, allowing the cream to rise before being removed and churned into butter. This process took several hours and required multiple changes of water. A milk house would likely have contained spring water for cooling or, in some cases, ice shipped from New England.
History and Original Construction
The original milk house likely dates to the same period as the main house. Its location, at the corner of the house, would have allowed a gutter to fill the tank with rainwater, providing a natural cooling source.
Restorations Over Time

Over the years, the milk house has undergone several repairs. It now includes materials from different periods, such as an iron sill plate cast with the name “R. McGill 1885.” This refers to the son-in-law of Mary Boyd, who married her and lived with her in the Boyd House. The most recent restoration occurred in the 1970s, funded by Boyd descendants as a memorial to Thomas Henry Boyd, grandson of James Hervey and Eliza Ellis Boyd, and his wife, Katharine Kingsley Boyd.



